The purpose of the following Design Standards is to help implement the physical aspects of the Kingston community vision for downtown areas that evolved out of the Kingston Community Design Study developed in 1993. These standards are intended to promote Kingston’s small town character and support local economic vitality while accommodating the impact of existing regional transportation and tourism issues. The intent is not only to provide some assurance to the community of basic conformity to the vision statement but also to encourage creativity.
Typically projects are designed from the requirements of Kitsap
County Code, Title 17 Zoning (Title 17.420.050) and the Urban Village Center design criteria, however
since your parcel falls within one of Kitsap County’s design districts you will
also need to follow the Kingston standards.
If there is a
conflict in requirements the more restrictive will apply.
| | |
The properties located north of California Ave., east of the western
properties abutting Lindvog Rd. and its proposed extension, south of the northern property line of the Kingston Tree Development and west of 1st Ave. | The properties located north of West Kingston Rd., east of the western properties
abutting the proposed Lindvog Rd. extension, south of California Ave., and west of SR 104
| The properties located north of the Port of Kingston, east of
Central Street, south of Georgia Ave. and west of the northeastern properties abutting E. 2nd St. |
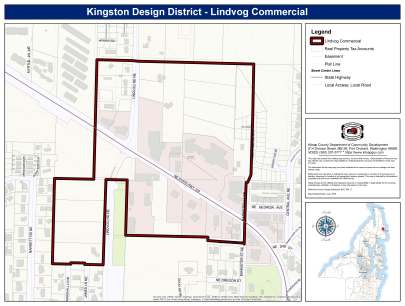
| 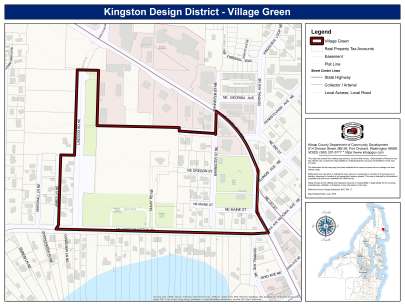
| 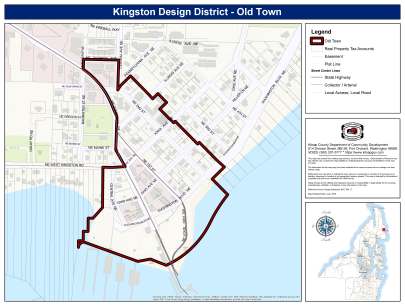
|
To help you find your design district, click here or on the map below: 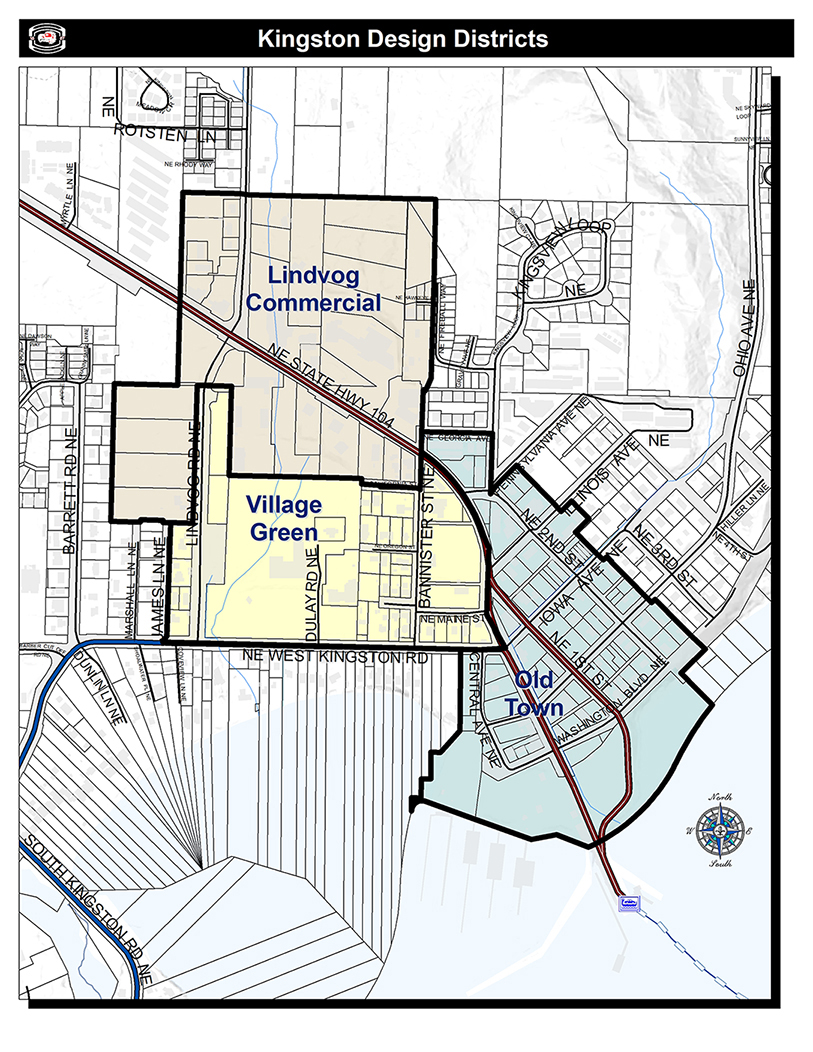
|
Kingston Complete Streets Project
|
|
Kingston zoning map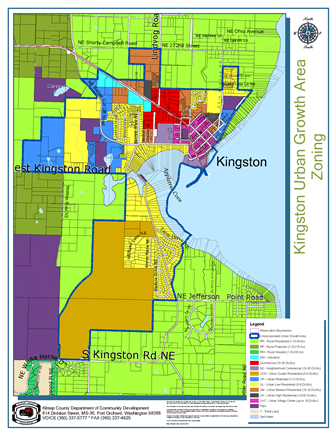 | The “requirement sections” in the design criteria for Kitsap County apply to each project within the urban village center (UVC) zone requiring conditional use review under Chapter 17.540 or 17.550. These design criteria are intended to supplement the development standards of the urban village center (UVC) zone. Where the provisions of this chapter conflict with the provisions of the UVC zone in Chapter 17.260, the provisions of the zoning district shall apply. The “guidelines” requirement statements are suggested ways to achieve the design intent. Each guideline is meant to indicate the preferred conditions, but other equal or better design solutions will be considered acceptable by the director or hearing examiner, so long as these solutions meet the intent of these sections. Where a requirement and/or guideline is followed by the abbreviations UVC – these requirements and/or guidelines are applicable to that particular zone found in Chapter 17.260.
|

